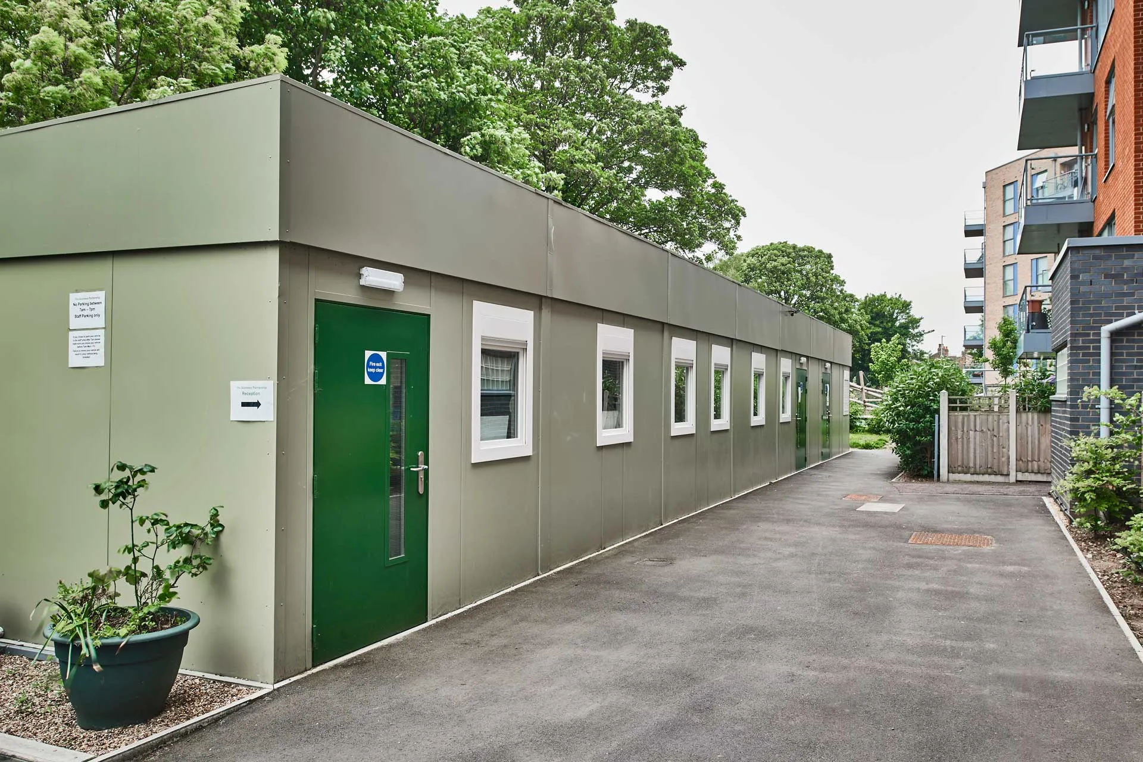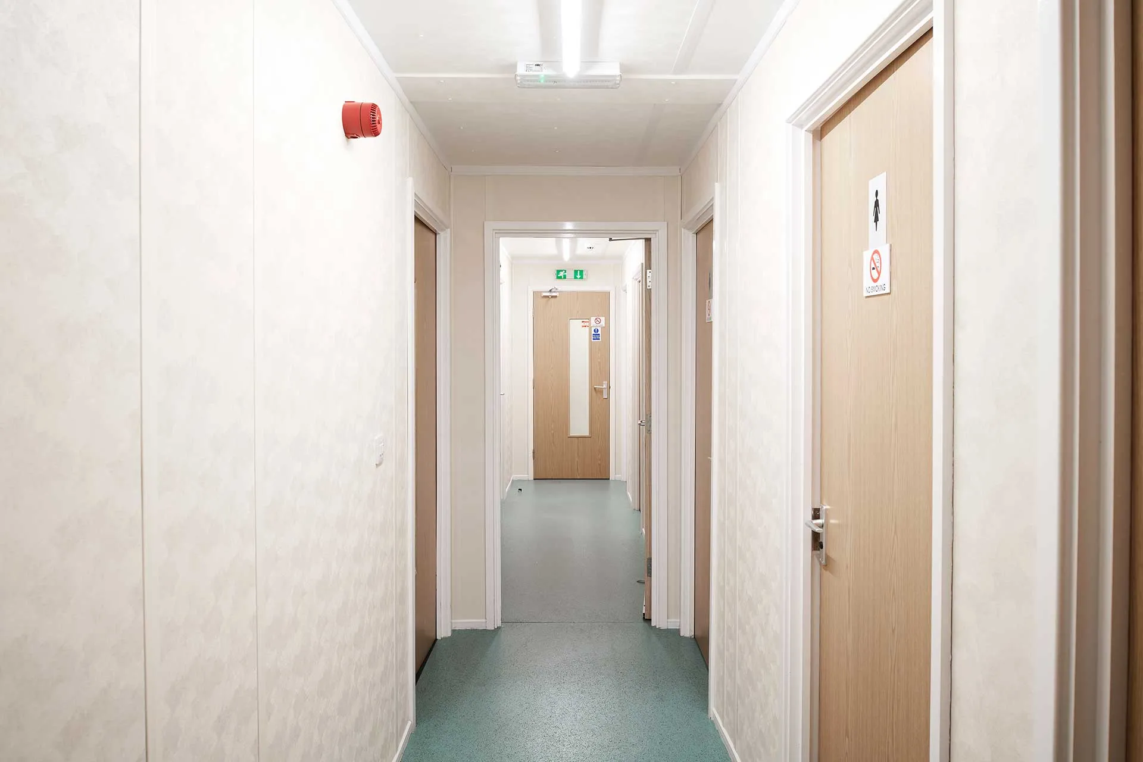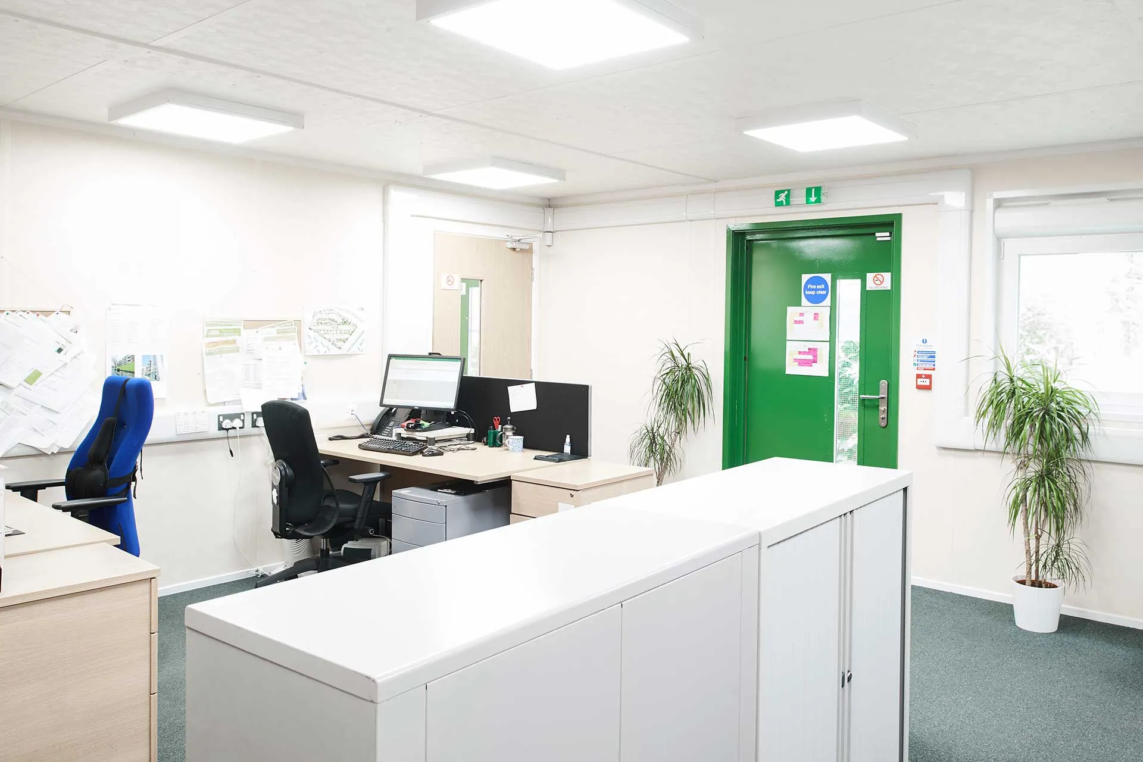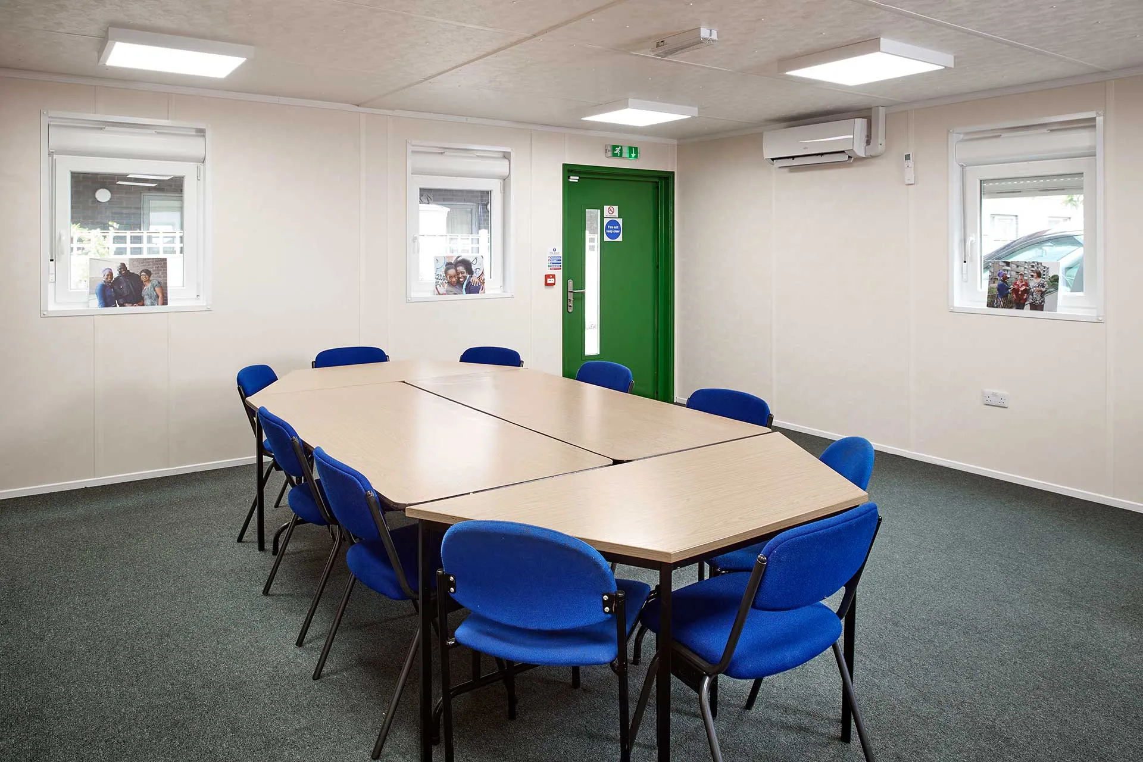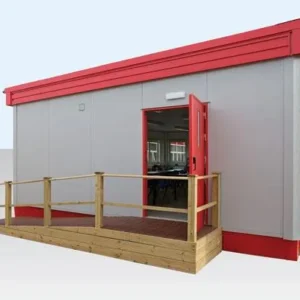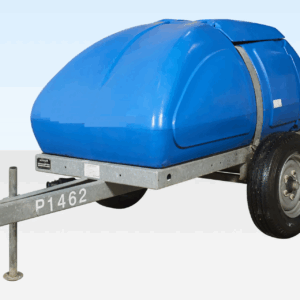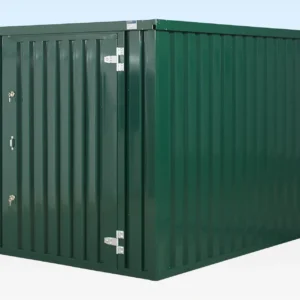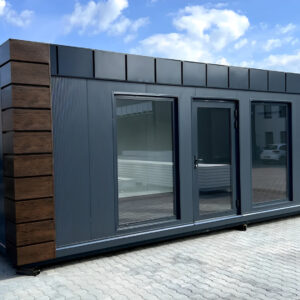Product Details
The compliant modular is a high specification modular system that is designed to rival traditional buildings, with long design life and high specification that can be easily designed to meet building and energy regulations.
The module structure is built from a hot rolled steel ring beam incorporating galvanized steel floor joists, steel corner columns and steel lattice roof beams, with a clear design span of up to 12m or 40ft.
On the roof a 15mm tongue and grooved timber decking is usually fitted with a fatra ecopro PVC fire rated membrane, soffit roof construction and plastic uPVC rain water goods.
Walls are constructed with timber wall studs typically clad in plastisol coated steel exterior finish. Wall insulation is provided by ecobrite foil therm together with 90mm fibreglass insulation. Internal finish to wall and ceiling with typically 12.5mm or 15mm plasterboard interior finish with UPVC architraves.
COMPLIANT MODULAR BUILDING Benefits
- 5Kn per metre square floor loading
- 0.75Kn per metre square roof loading
- Choice of Mono pitched or dual pitched roof
- End to end and side by side linking
- Choice of 2.4m, 2.7m or 3m ceiling heights
- Choice of vinyl floor covering, carpet tiles or non slip surfaces
- Standard UPVC windows with powder coated aluminium options
- Standard steel multi-point locking doors or UPVC or powder coated steel
- Option to upgrade U values depending on local regulation
Typical Uses
- Head offices
- Satellite offices
- Sports clubhouses
- Canteen and meeting facilities
- Training rooms
The price quoted is for a 3-bay open plan 32ft x 30ft compliant modular building and includes supply and delivery of the building. Final on-site installation and cranage into position is not included. Larger sizes, customisation and options available at additional cost.
PRODUCT SPECIFICATIONS
| External Length (m) | 9.62 |
|---|---|
| External Width (m) | 9.02 |
| External Height (m) | 3.40 |
| Internal Length (m) | 9.38 |
| Internal Width (m) | 8.78 |
| Internal Height (m) | 2.40 |
| Door Width (m) | 0.81 |
| Door Height (m) | 2.00 |

