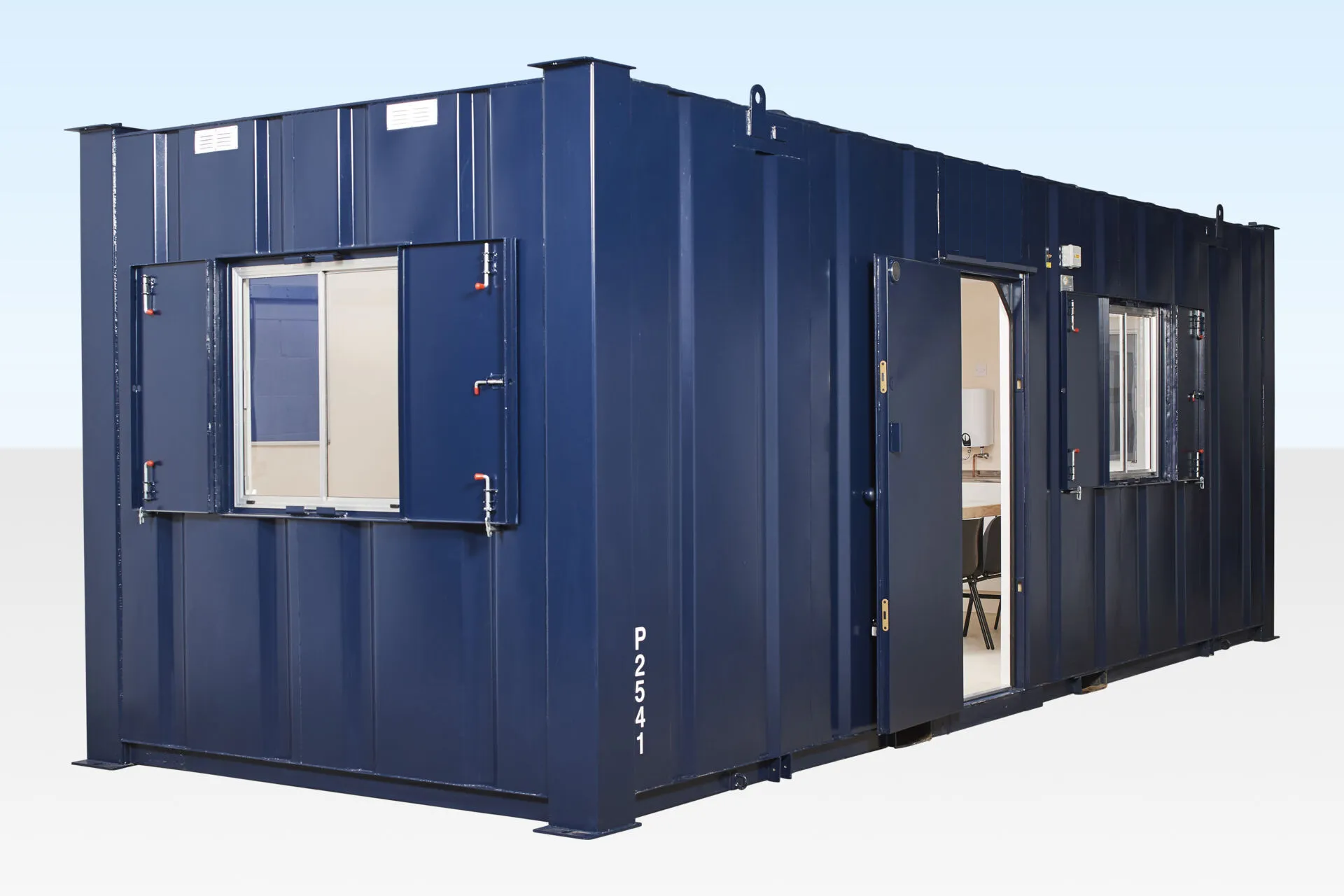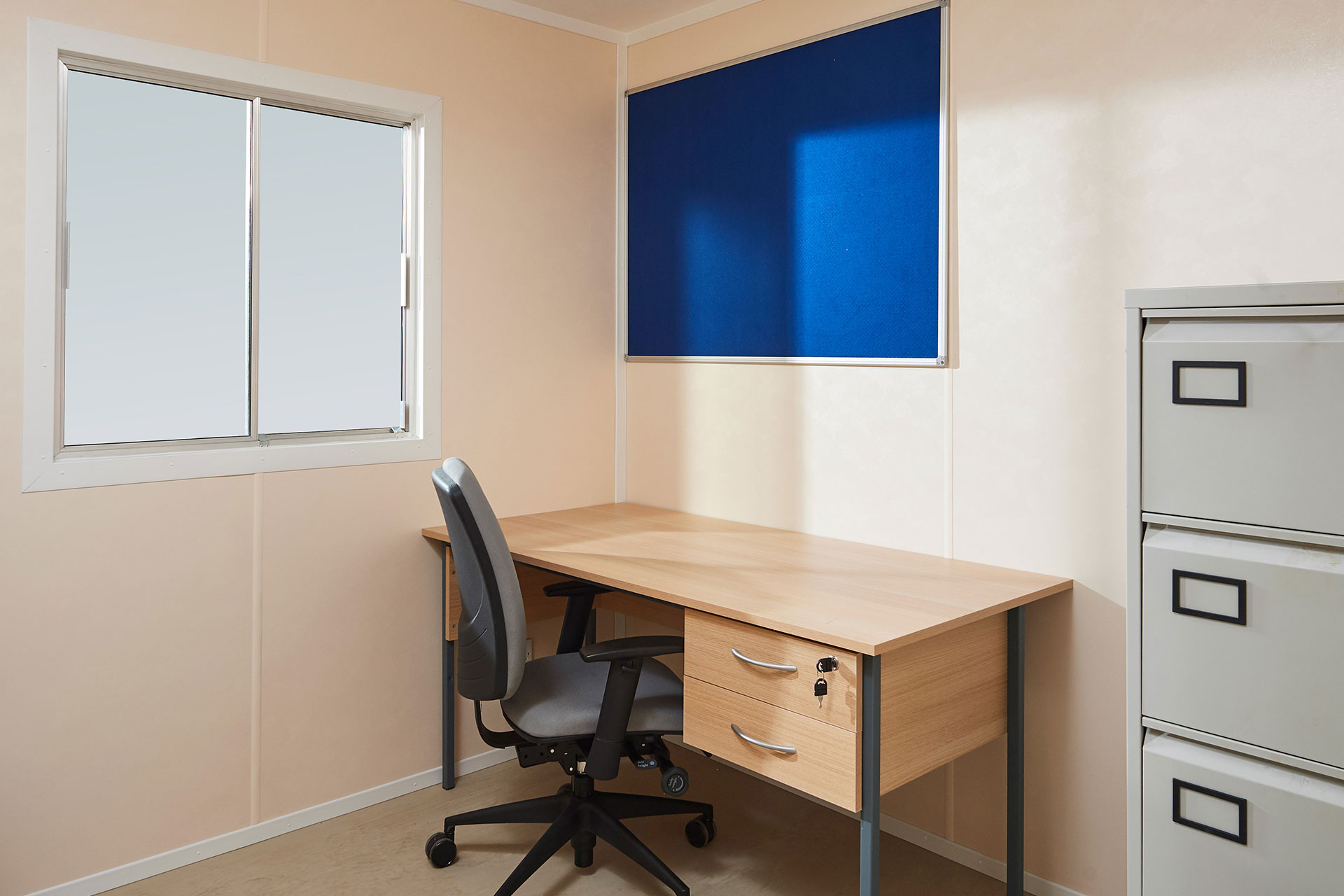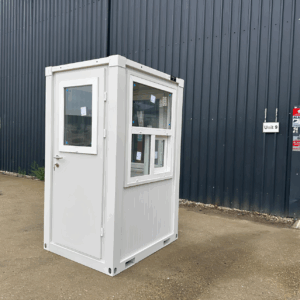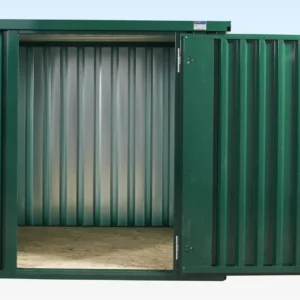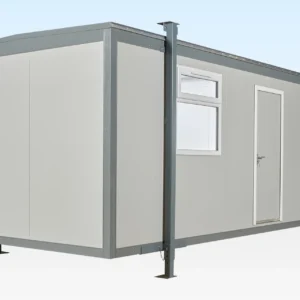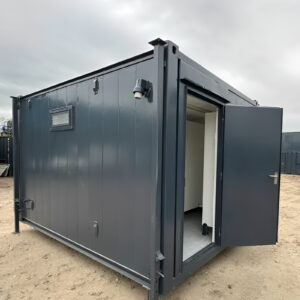Product Details
Our 24ft x 9ft combined office / canteen cabin is available for sale and delivery from stock held at our base.
24ft x 9ft Steel Office / Canteen Cabin Features
Exterior
- Open plan Office or Meeting Room
- Steel anti-vandal construction
- 1 Steel external door with 2 deadlocks
- 2 Windows with secure steel shutters
- Stands on corner posts – no jacklegs required
- Stackable (with other same sized units)
Internal
- Sealed vinyl floor
- Wipe clean wall boards
- Insulated walls & ceiling
- Sink, taps, water heater, cabinet and worktop
- Sliding single glazed windows
- Power points
- Electric convector heater
- Fluorescent strip lighting
- Electrically tested
PRODUCT SPECIFICATIONS
External Length (m) 7.32 External Width (m) 2.74 External Height (m) 2.75 Internal Length (m) 7.07 Internal Width (m) 2.45 Internal Height (m) 2.33 Door Width (m) 0.79 Door Height (m) 1.99 Weight (kg) 3275 Floor Type 18mm Particle Board No. of Windows 3 No. of twin 13A sockets 4 No. of Noticeboards 1 Internal Floor Covering 2mm Vinyl Internal Wall Covering Vinyl Faced Ply Wood Electrical Requirements. (Amps) 32amp

